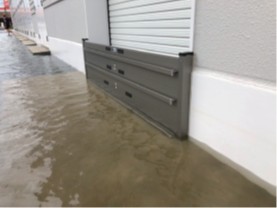
Store Design for Comfortable Shopping
K’s Denki aims to design sales floors that are visually appealing, offer the wide assortment of products expected of a specialized retailer of home appliance/electronics, and provide a comfortable shopping experience for everyone.
Creative store design
Huge car parks
Many of K’s Denki stores are located along arterial roads outside city centers. Therefore, many customers visit us by car. Our car parks are designed to provide sufficient space between cars to make it easy for customers to park, open and close their car doors, and load their purchases into their cars. Store buildings with a piloti structure (elevated building on pillars) offer shelter from the rain when parking. The car parks are also designed to facilitate entry from the roads.
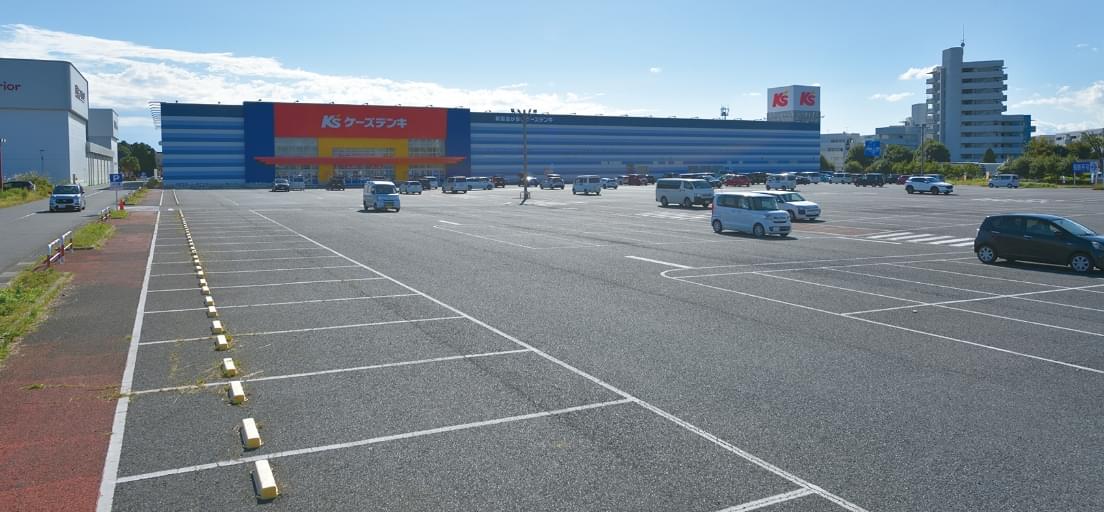
Clearly visible in-store signs and low display shelves
Display shelves in each store are set at a low height to provide clear views to the back of the store. In-store signs clearly show customers where to find what they are looking for. Our creative store design also helps employees see customers in need of assistance so that they can quickly attend to them.
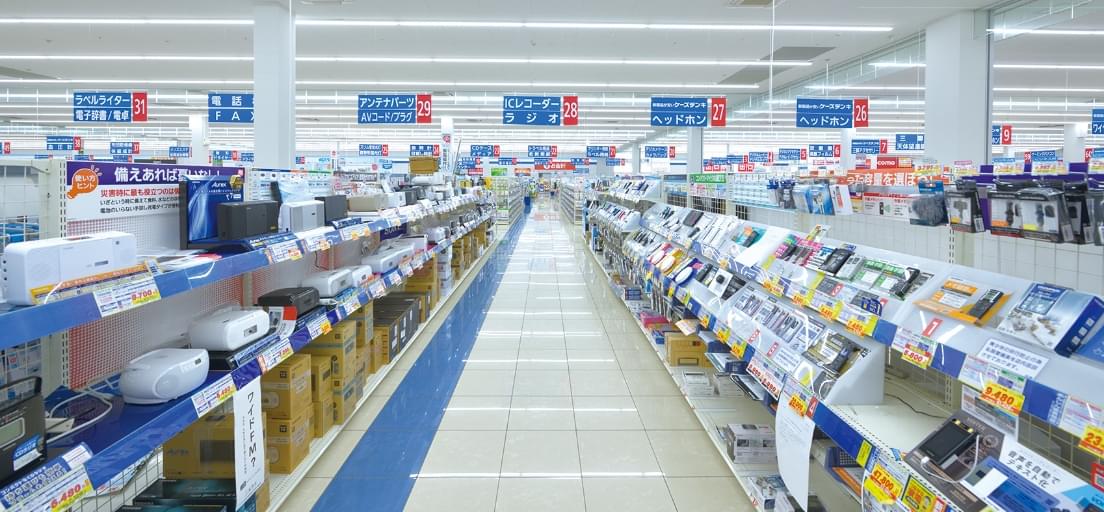
Wide aisles
The wide aisles in our stores allow plenty of space for customers with carts to pass each other and browse the merchandise in peace.
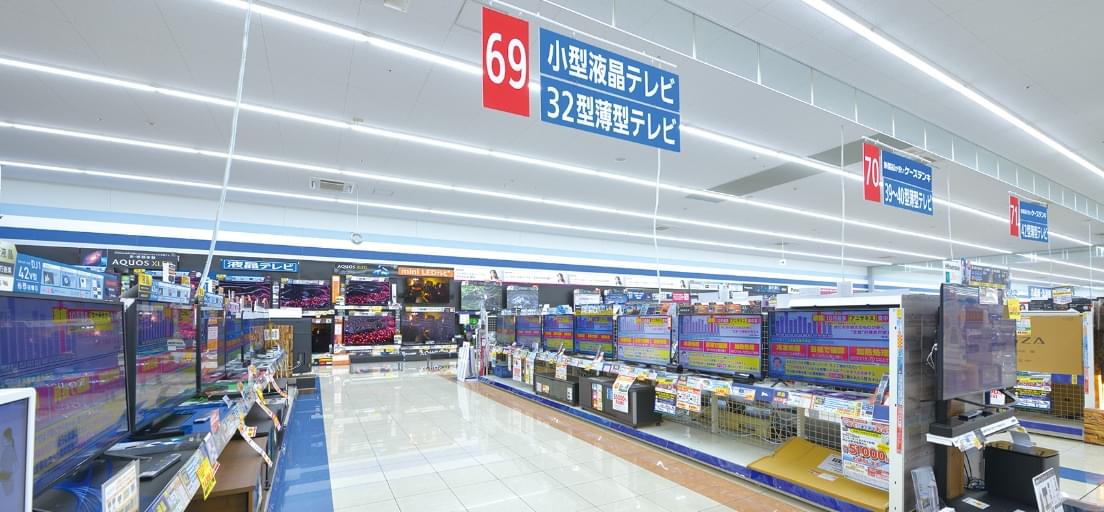
Sales floors where customers can touch and try out merchandise
Sales floors are designed to allow customers to try out the merchandise in the stores. We have also created displays to help customers visualize how robotic vacuums would operate in their living rooms.
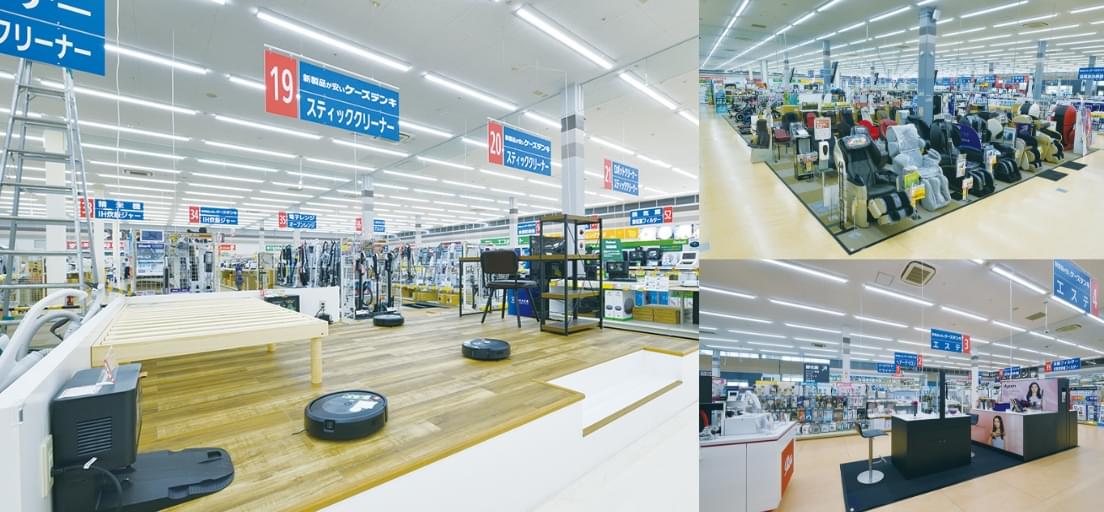
Product lineup suitable to each region
K’s Denki offers an assortment of merchandise as a specialized retailer of home appliance/electronics. Although it varies depending on the size of the store, our average store features a lineup of around 20,000 items. We also offer a wide variety of supplies, including ink cartridges for printers. Additionally, we flexibly change stock quantities and merchandise lineups to suit the characteristics of the region.
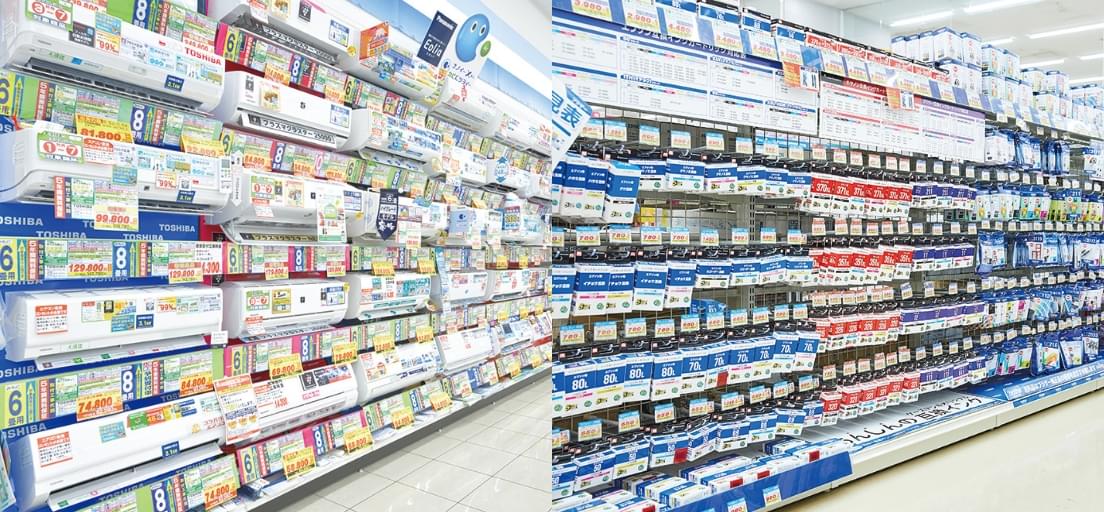
Comfortable shopping for everybody
Step-free floor design
We believe that the ideal store design enables customers to complete their shopping on a single floor whenever possible. We strive to reduce effort on the customers’ part to go to a different floor to search for merchandise. We also do our best to eliminate steps up or down in our stores to facilitate shopping for those using shopping carts, wheelchairs, and the like.
Accessible restrooms
We have designed K’s Denki stores to accommodate the installation of accessible restrooms to the extent possible.
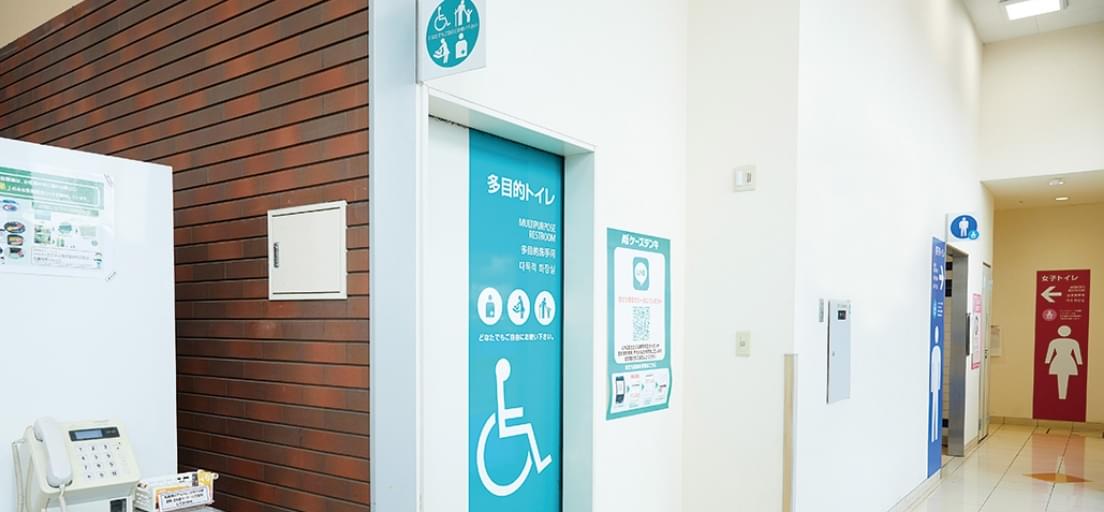
Wheelchairs
K’s Denki stores provide wheelchairs near the entrances and other convenient locations so that anyone who needs one can use one.
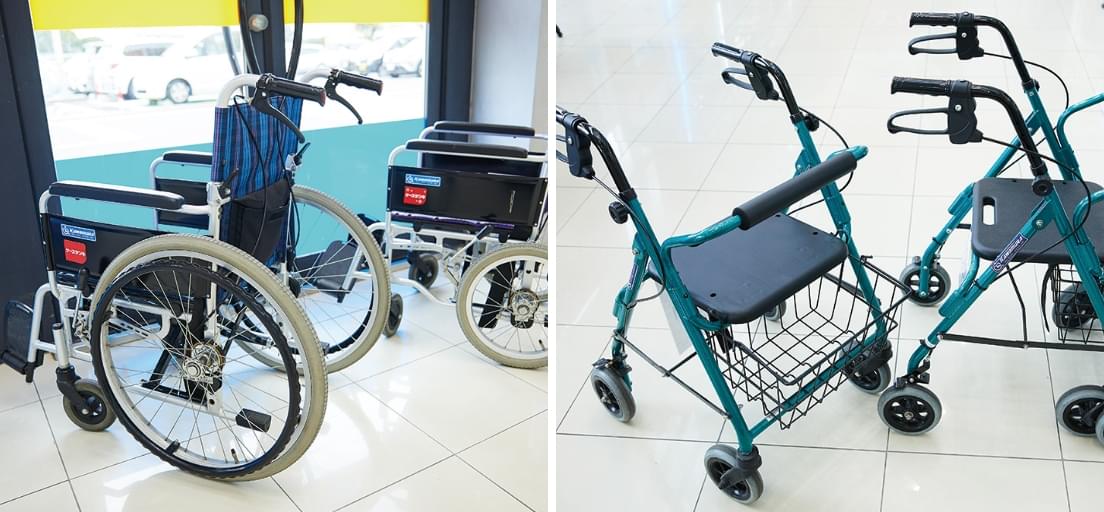
Nursing rooms, children’s playrooms, and child-friendly shopping carts
To ensure that customers with young children can take their time and shop comfortably, K’s Denki stores provide nursing rooms and children’s playrooms stocked with picture books. We also provide shopping carts with seats for babies and young children.
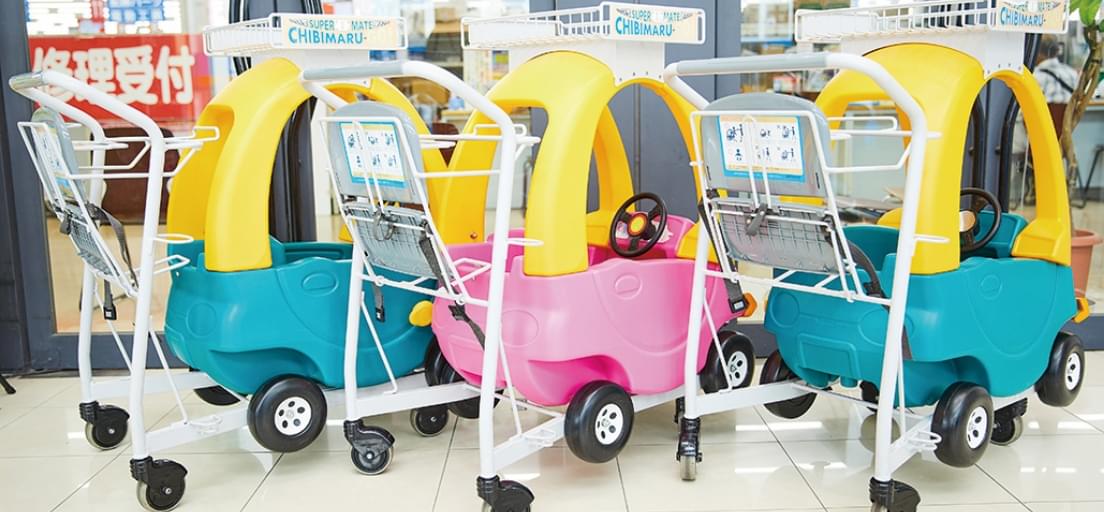
AED stations
Automated external defibrillator (AED) stations are installed near the entrances of K’s Denki stores. Employees are trained on the proper use of AED during fire drills and other training sessions.
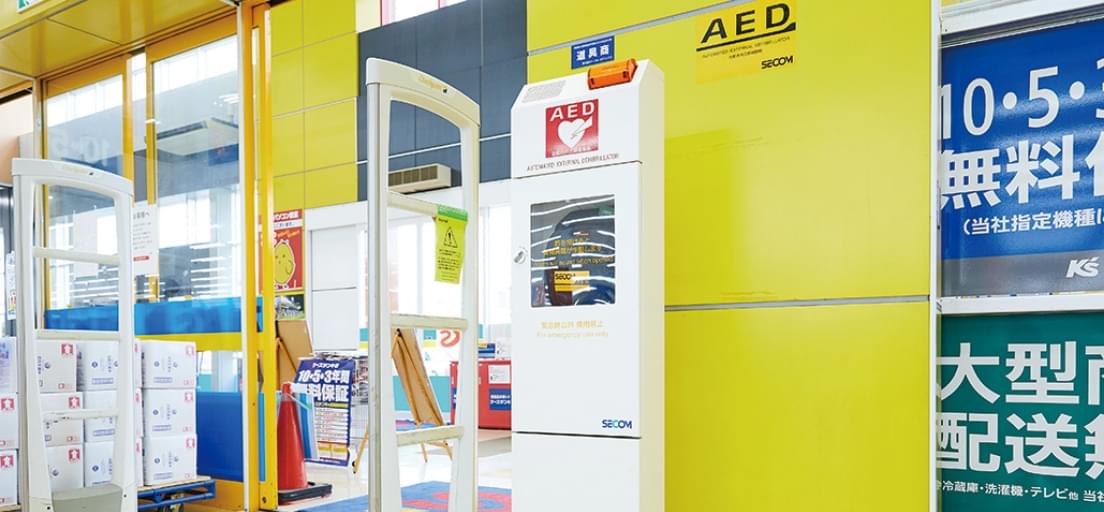
Disaster preparedness
Stockpiles for disasters
Drawing from the experience of the Great East Japan Earthquake, we maintain stockpiles of water, food, and other disaster supplies at our stores.
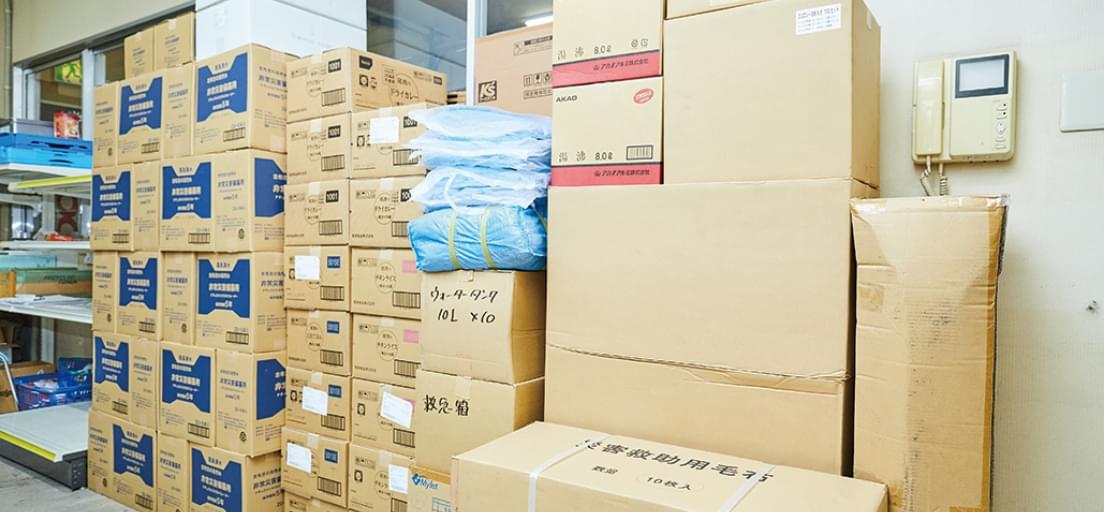
Establishment of the Disaster Crisis Management Manual
The Company has established a Disaster Crisis Management Manual that serves as the basic action guideline for our disaster crisis measures.
Main contents set forth in the Manual
- Implementation of fire drills twice a year and establishment of a fire defense organization at each facility
- Checking of hazardous spots and emergency supplies during normal times
- Preparation of emergency contact networks for employees at each facility
- Checking evacuation locations in the area beforehand and posting information on these locations
- Safe guidance for customers in the event of disasters
- Prompt store closure and evacuation of employees when evacuation orders are issued
- Response in the event of earthquakes
- Response in the event of storms and flood damage
- Reporting system in the event of fire, and initial firefighting activities
- Reporting system from stores to Headquarters
- Confirmation of damage, making arrangements for store repairs and restoration, support among Group companies, etc.
Dissemination of information bulletins
When a major typhoon, heavy snowfall, or other bad weather is anticipated, an information bulletin is sent from Headquarters to the relevant stores to urge them to put advance countermeasures in place and to return home early.
Dissemination of safety confirmation e-mails
When a major disaster strikes, the Company immediately disseminates safety confirmation e-mails to all relevant employees. We calculate response rates immediately and do our best to confirm the safety of our employees and their families.
Measures considered when planning the establishment of a new store
When planning the establishment of a new store, we use hazard maps to confirm in advance that there is no risk of flood damage. We consider measures such as elevating ground levels and shop floor levels when deemed necessary. However, if floor-level flooding or the like occurs despite such preventive measures, we also implement recurrence prevention measures such as installing water sealing plates to prevent water from flooding the stores.
